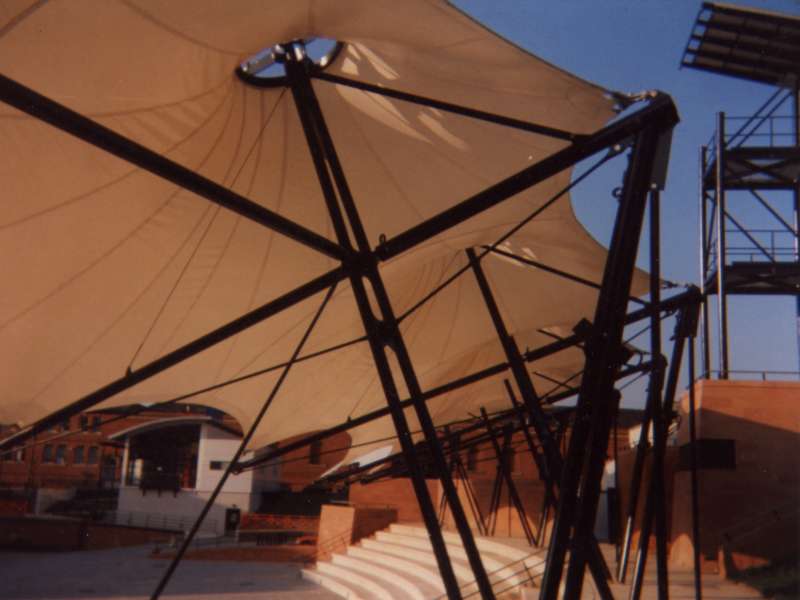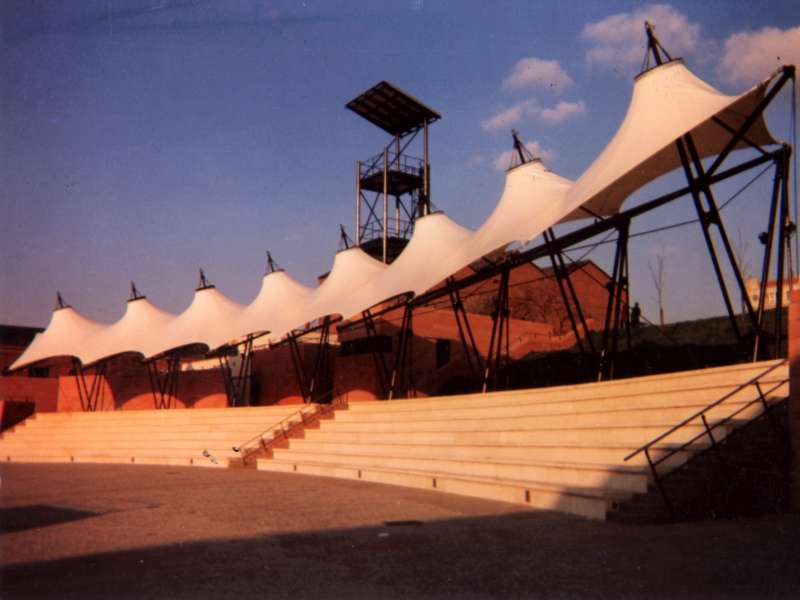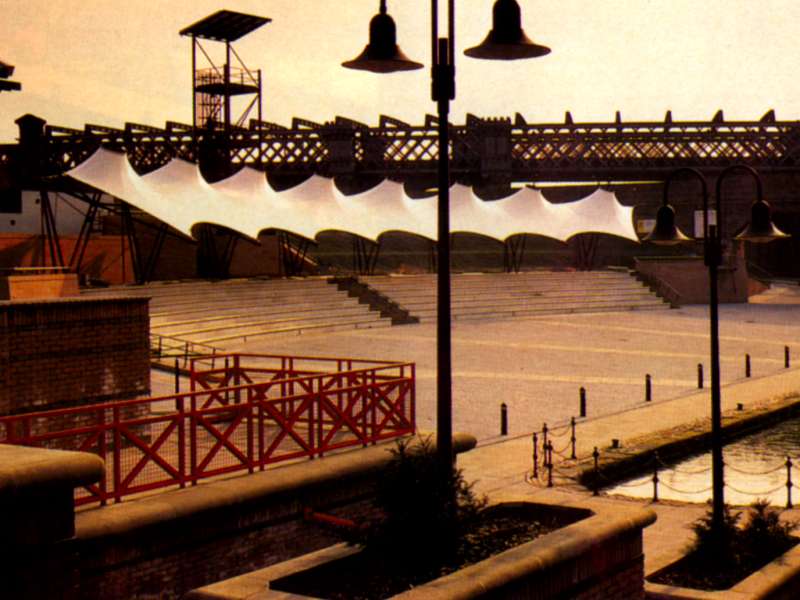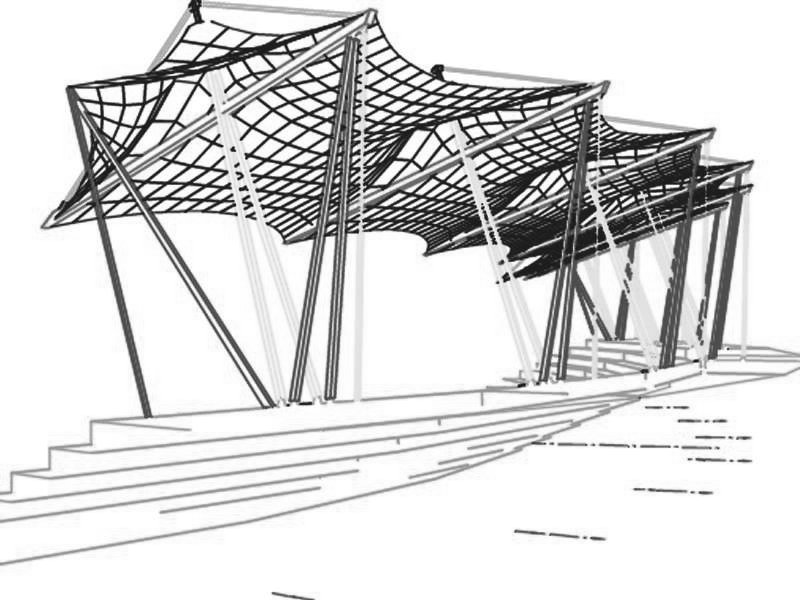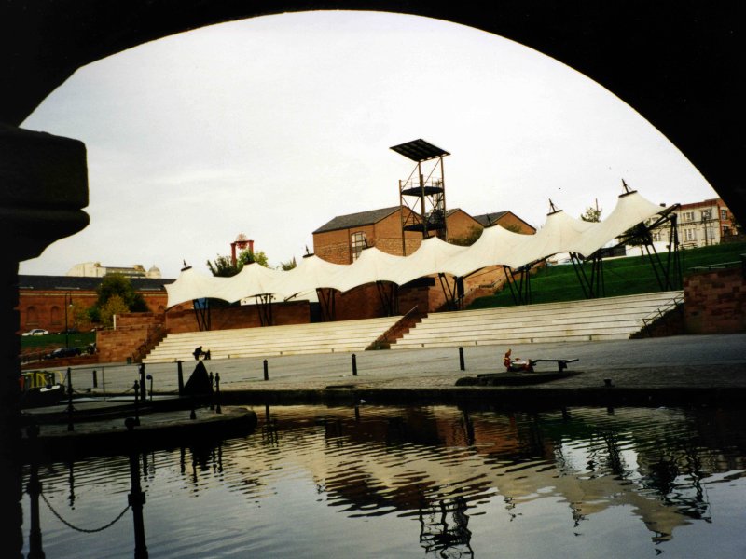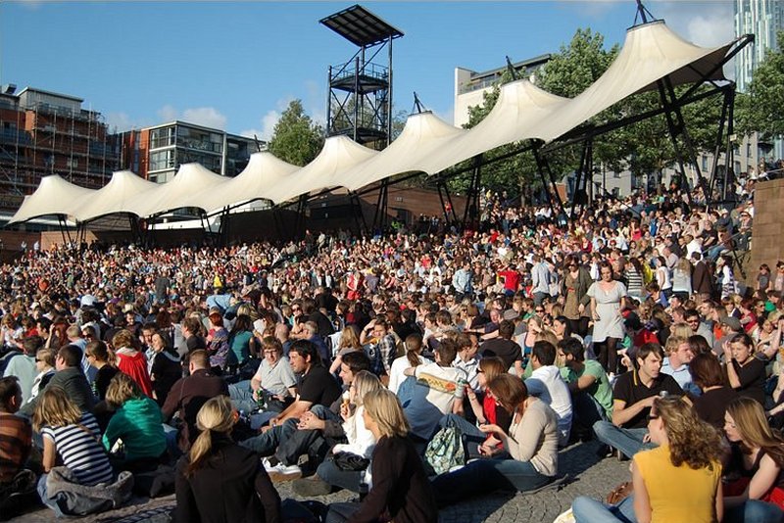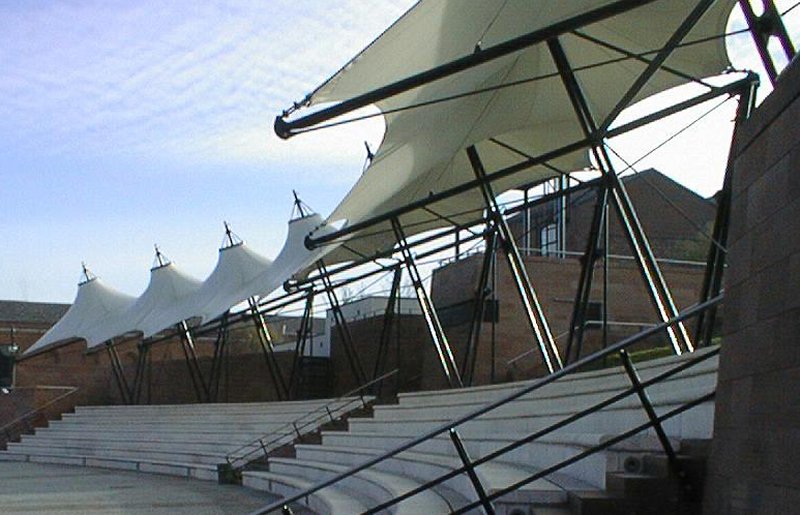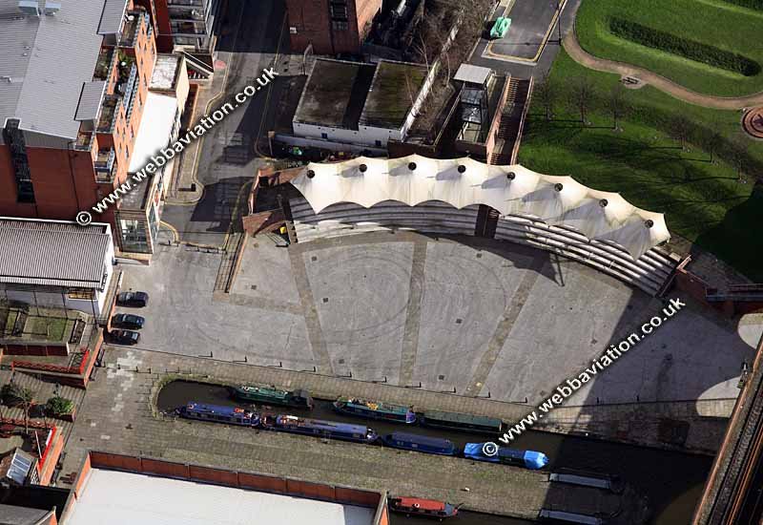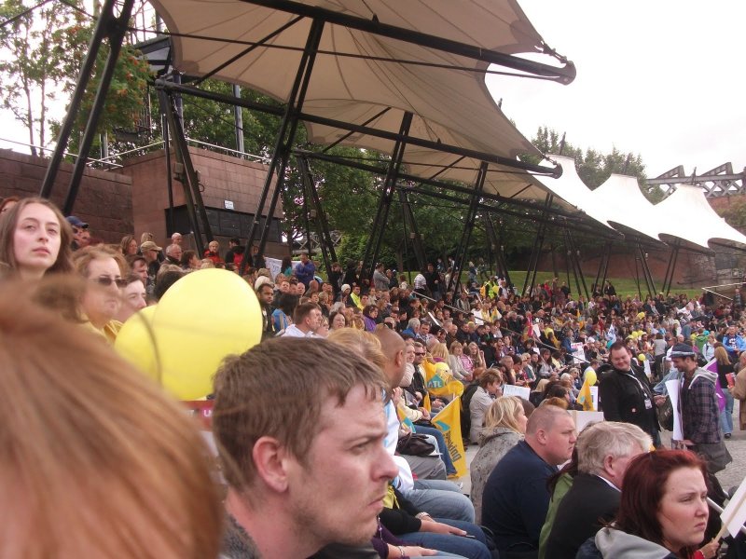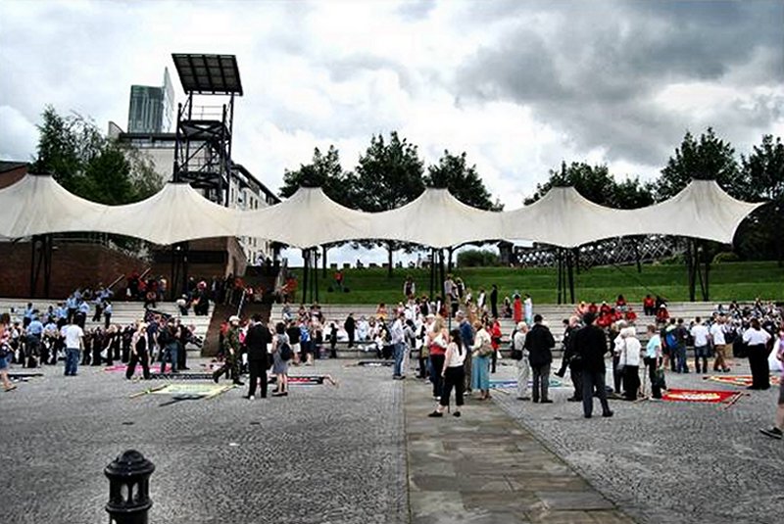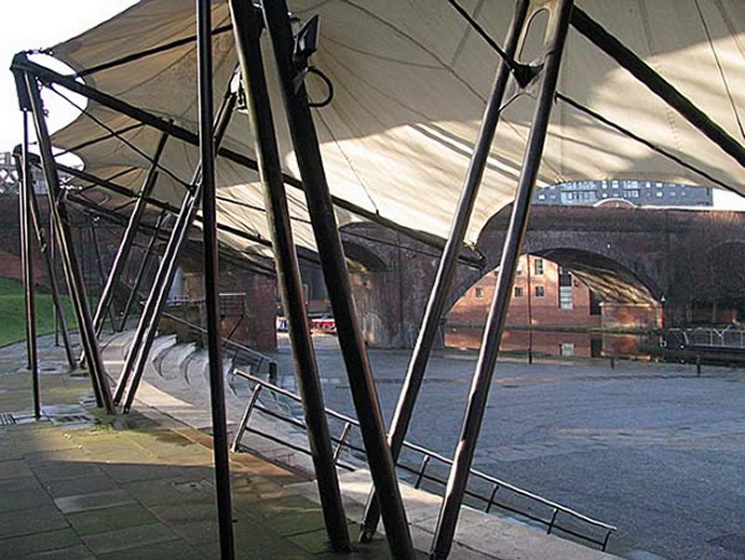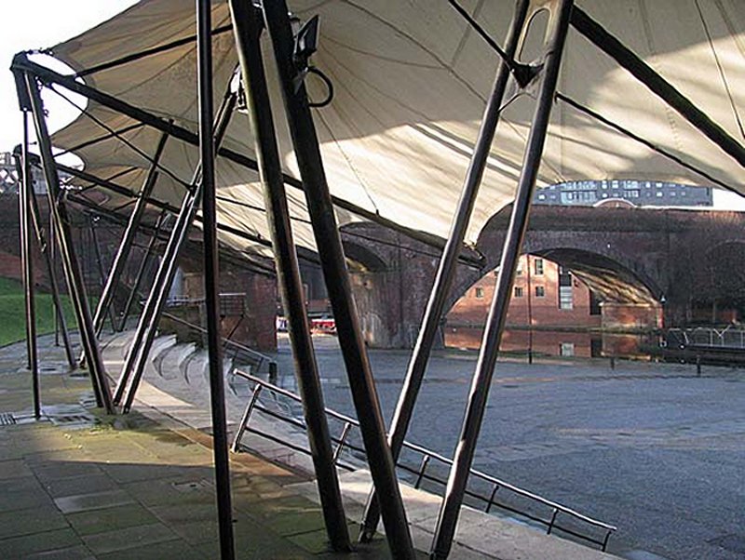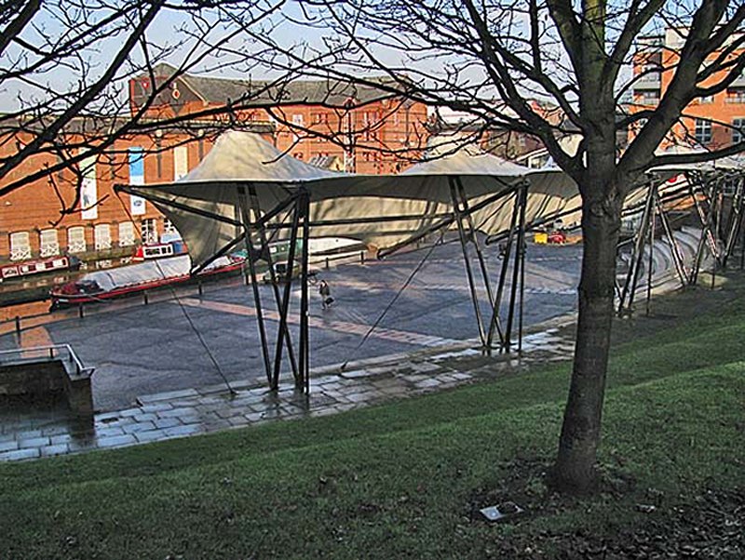Project - Staffordshire Wharf Events Arena
Client - Mancester Development Corporation - Location - Manchester, UK - Year - 1993 - Engineers - Ove Arup & Partners
A Manchester Central Development Corporation commisioned this structure, based upon a concept by architects DEGW who won the design competition.
Central Manchester Development Corporation commisioned an outdoor events area in the regenerated canal areas in the center of Manchester UK. The steps incorporate seating for 2,000 people. The original competition winning design of DEGW was refined and engineered by RED to provide a wind and snow loaded structure capable of accommodating thousands of spectators under cover. The semi cantilever framework incorporates lighting and sound.
Permanent Structures
- Alton Towers Black Hole
- Alton Towers Hospitality Structure
- Alton Towers Ice Show
- Ankara Theatre Building
- Bahrain Expo Building
- Birkenhead Cricket Pavilion
- Bodyworld Project
- Cardiff Bay Pavilions
- Hoover New Technology Building
- Mepal Sports Centre
- Mid Glamorgan Pavilion
- Millbrook Domes
- Sandown Park Canopy
- Stadium Park Membrane
- Staffordshire Wharf Events Arena
- Tees Barrage
- Tension and Tensile Structures
