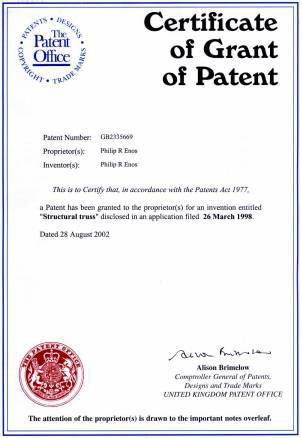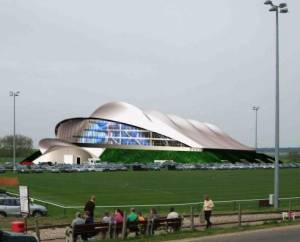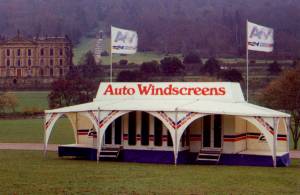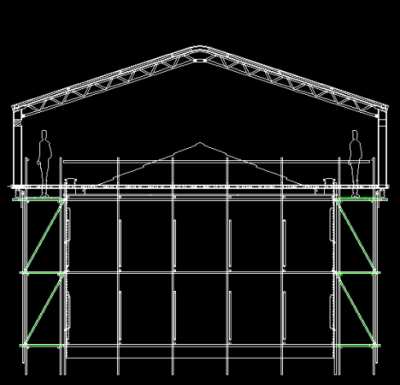Space Matrix Trussing System - click here for details.Download the patent HERE. Space frames are three dimensional structures, which evolved as alternatives to conventional two dimensional (plain) beams or trusses. They belong to family of space structures which includes domes, fabric structures and three dimensional skeletal trusses, such as, towers, etc. They consist of a network of struts, ties and nodes inter-connected in regular geometric configuration to form a braced skeletal three dimensional grid which can resist external actions as a whole. They absorb energy by deforming and developing primarily axial stresses in their elements. Space frames have lower deformation under service loads. They demonstrate highest ability and reliability in accidental overloading due to substantially higher reserve strengths. Space frames provide larger column free spaces and spans. They are convenient for design and construction since the behaviour can be simulated mathematically through reliable finite element procedures. |  |
P Span Arena permanent building system - click here for details. |  |
Sealtite Awning System - 1985This became the market leader in the 1980's and many thousands have now been built at an average unit price of over £2,000. The awning system used mass production components but can be configured in many different ways. |  |
Rooftrack - Temporary RoofA system of components to provide a track mounted temporary roof for industrial use. |  |